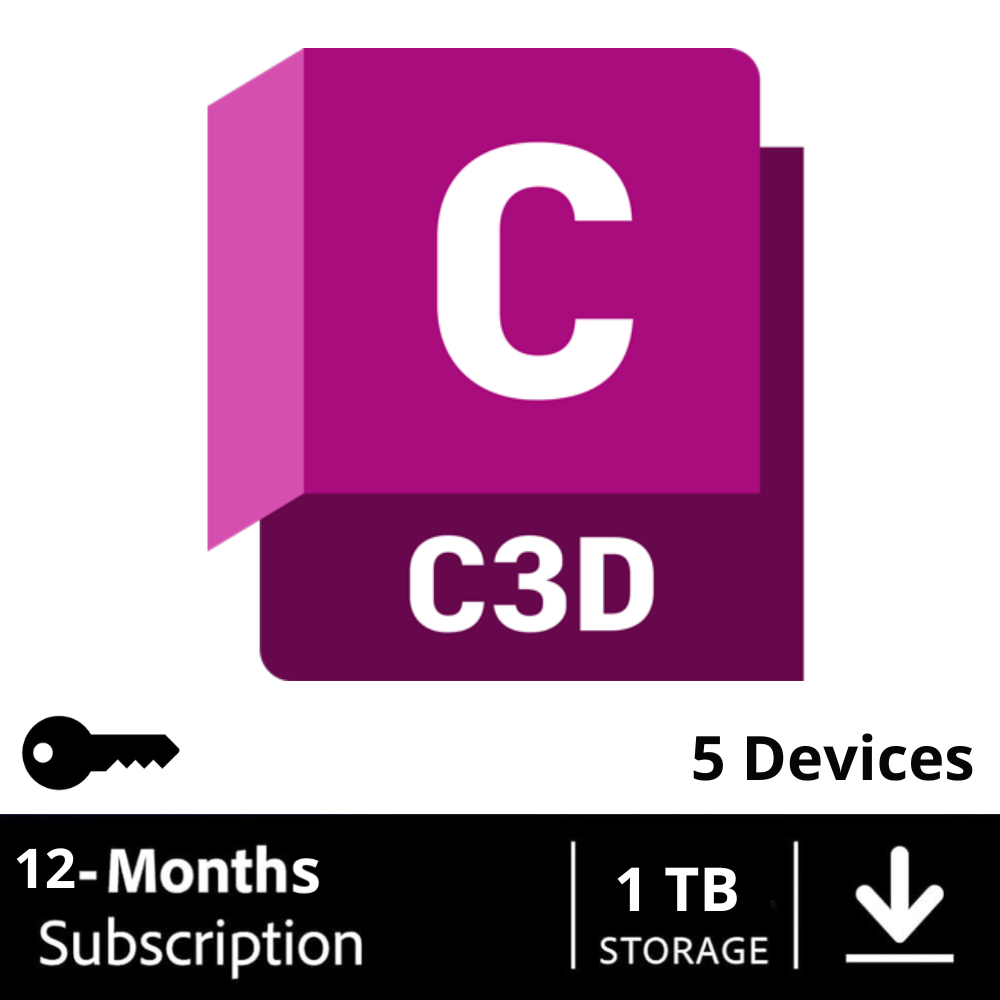Description
Autodesk Civil 3D: Civil Engineering Design and Documentation Software
Autodesk Civil 3D is a powerful civil engineering design and documentation software that empowers engineers, designers, and professionals to plan, design, and manage civil infrastructure projects with precision and efficiency. From conceptual design to construction documentation, Civil 3D offers a comprehensive set of tools and features to streamline workflows, optimize project delivery, and enhance collaboration across multidisciplinary teams.
Key Features:
- Dynamic Design Tools: Create detailed civil engineering designs with ease using Civil 3D’s dynamic design tools. Generate intelligent 3D models of roads, highways, land development projects, and other civil infrastructure elements, allowing you to visualize, analyze, and optimize your designs in real-time.
- Integrated Workflows: Seamlessly integrate Civil 3D into your design and engineering workflows with support for industry-standard file formats, data exchange protocols, and interoperability with other Autodesk software. Collaborate with architects, planners, surveyors, and contractors to ensure smooth project delivery from concept to completion.
- Surface Modeling and Analysis: Generate accurate terrain models and conduct comprehensive surface analysis using Civil 3D’s surface modeling and analysis tools. Analyze slope stability, cut and fill volumes, and earthwork quantities to optimize grading designs and minimize construction costs.
- Roadway Design and Analysis: Design complex roadway alignments, profiles, and corridors with precision using Civil 3D’s roadway design and analysis tools. Incorporate design standards and regulations, simulate vehicle movements, and evaluate sight distances to ensure the safety and efficiency of transportation projects.
- Pipe Network Design: Design and analyze underground pipe networks, stormwater systems, and sanitary sewer networks with Civil 3D’s pipe network design tools. Create intelligent pipe networks that dynamically adjust to changes in elevation, alignment, and layout, ensuring accurate hydraulic analysis and efficient design workflows.
- Geospatial Data Integration: Import, manage, and analyze geospatial data from a variety of sources, including aerial imagery, LiDAR scans, and GIS databases, using Civil 3D’s geospatial data integration capabilities. Visualize existing site conditions, conduct site analysis, and incorporate real-world data into your design process to inform decision-making and mitigate risks.
- Construction Documentation: Generate comprehensive construction documentation, including plans, profiles, cross-sections, and quantity takeoffs, using Civil 3D’s automated documentation tools. Streamline the production of construction drawings and reports, reduce errors and omissions, and facilitate communication with contractors and stakeholders throughout the construction phase.
- BIM Collaboration: Collaborate more effectively with multidisciplinary teams and stakeholders using Civil 3D’s support for Building Information Modeling (BIM) workflows. Share intelligent 3D models, coordinate design changes, and manage project data in a centralized BIM environment, ensuring alignment and consistency across all project stakeholders.


Reviews
There are no reviews yet.